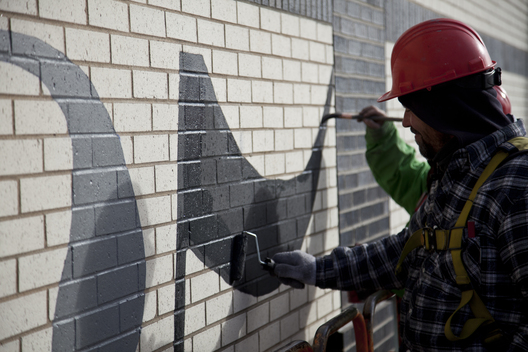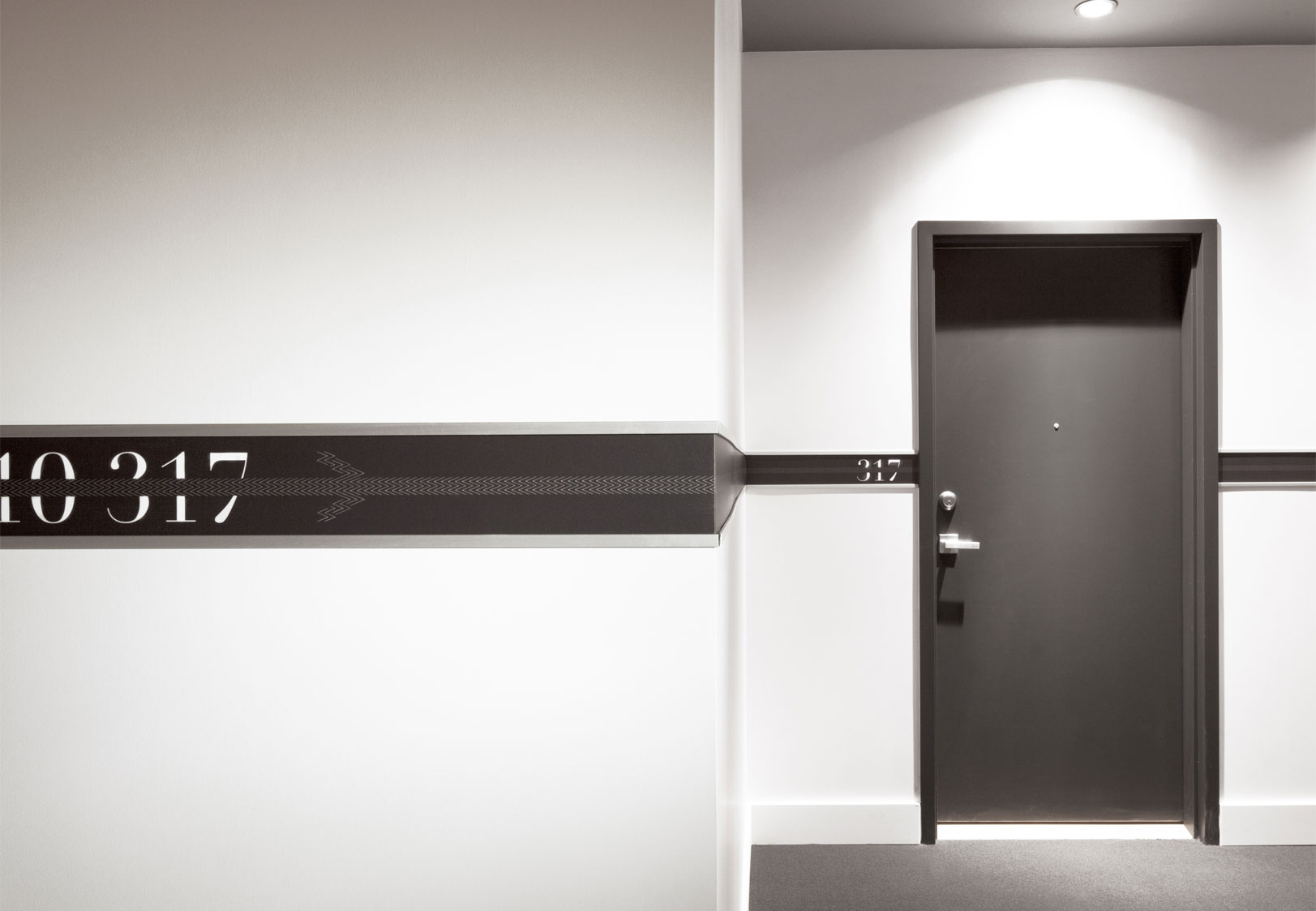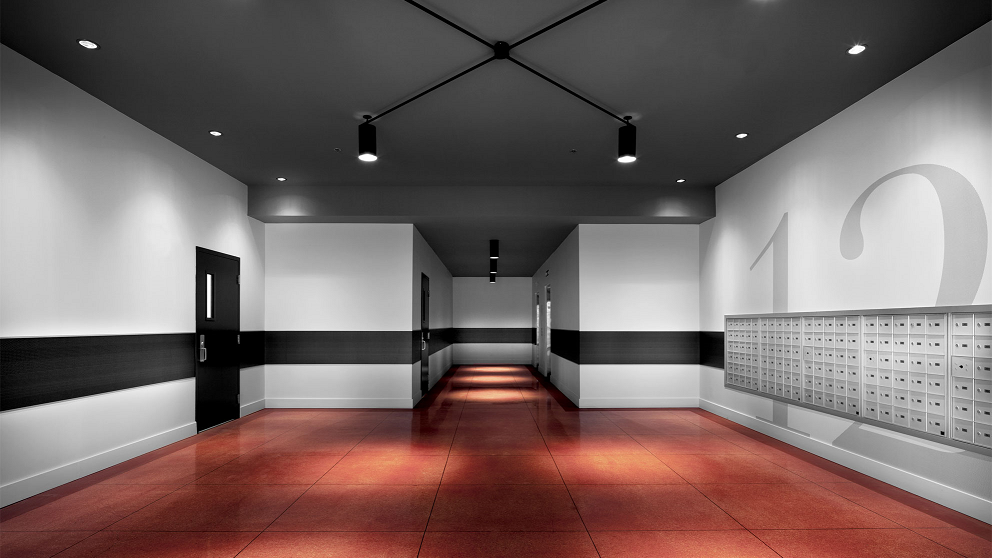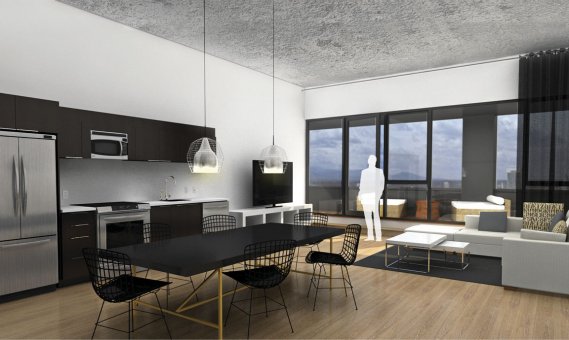(In French only)
Conçue par Humà Design, La Fabrique 125 inaugure la transformation du vieux quartier montréalais du textile et de l’habillement en un lieu de vie et de créativité. Cette reconversion audacieuse d’un ancien édifice industriel de l’industrie de la mode en 192 lofts résidentiels a su capitaliser sur des volumes existants spectaculaires et un héritage industriel remarquable.
« Nous avons réinterprété l’esprit du lieu pour traduire la nouvelle vocation du Quartier Chabanel qui se définit comme le pôle montréalais de la mode et du design. Le projet est ainsi né sous le signe de la créativité, de la lumière et de l’espace, avec des aires ouvertes personnalisables, une taille de fenestration et des hauteurs de plafond exceptionnelles, et une signalétique dont la typographie évoque l’histoire du bâtiment industriel, autant qu’elle en affirme la nouvelle identité », commente Stéphanie Cardinal, présidente d’Humà Design.
Architecture textile
Les concepteurs ont conservé l’esprit d’origine du bâtiment, qu’il s’agisse de la structure de béton, du rythme de la trame de façade, ou des matériaux du parement extérieur (briques vernissées blanches et briques noires).

En parallèle, ils ont joué sur les contrastes entre passé industriel et nouvelle vocation résidentielle, afin d’affirmer l’identité du bâtiment. Ainsi, l’adressage peint sur la façade évoque les 192 nouvelles unités d’habitation, tandis que la délicatesse de sa typographie Didot tranche avec le côté massif de l’édifice. La signalétique intérieure et l’identité visuelle dessinent des motifs qui s’inspirent de différents points de couture, mémoire des origines de la Fabrique 125, tout en en se référant à la typographie utilisée sur la façade.

Ajoutant à cet effet de contraste, la nouvelle fenestration a été imaginée comme de longues bandes de verre de 6 pieds de haut qui viennent souligner les lignes du bâtiment, en se plaçant légèrement en retrait du parement de maçonnerie. Le rez-de-chaussée a été détaché du reste de l’édifice grâce à une marquise continue sur deux façades, servant aussi de support d’éclairage, et grâce à un mur rideau sur la rue Chabanel et à une fenestration différente sur la rue Esplanade.

Des unités de logement d’exception
Grâce au gabarit spectaculaire du bâtiment d’origine, s’élevant sur sept étages qui couvrent chacun quelques 40 000 pieds carrés, les lofts de la Fabrique 125 bénéficient de volumes exceptionnels, avec des superficies de 860 à 1307 pieds carrés et des hauteurs de plafond de 11 pieds ! La taille de la fenestration est aussi impressionnante, allant de 17 pieds à 23 pieds de long !

Sur la rue Esplanade, l’aménagement des anciens quais de déchargement offre aux six unités résidentielles du rez-de-chaussée un accès extérieur direct. Du côté est, les volumes des logements autorisent la création d’atelier-résidences. Sur la façade sud-ouest, 42 unités sont agrémentées de loggias. 24 unités de coin bénéficient d’une orientation double. Les logements donnant sur la rue Chabanel et une bonne partie de ceux de la façade est offrent des vues imprenables sur Montréal.
Un projet au cœur de la communauté Pour lutter contre les effets de la crise de l’industrie de l’habillement montréalaise, la ville de Montréal a investit 23 millions de dollars depuis 2007 pour revitaliser le secteur Chabanel (création d’une gare ferroviaire, d’un accès à l’autoroute 15, aménagement du Marché Central et de la rue Chabanel). La Fabrique 125 est le premier projet résidentiel à s’inscrire dans cette volonté de faire du quartier un nouveau lieu de vie.
Les concepteurs ont ainsi abaissé la dalle du rez-de-chaussée au niveau de la rue Chabanel pour créer une perméabilité avec le tissu urbain environnant. C’est dans la même optique que l’entrée principale a été maintenue sur la rue Chabanel. Pour renforcer un esprit de communauté qui sous-tend le renouveau du quartier, la terrasse du toit a été transformée en un immense lounge urbain de 5000 pieds carrés, avec son plancher de bois ponctué de platebandes herbagées.
Pour plus d’information : www.humadesign.com